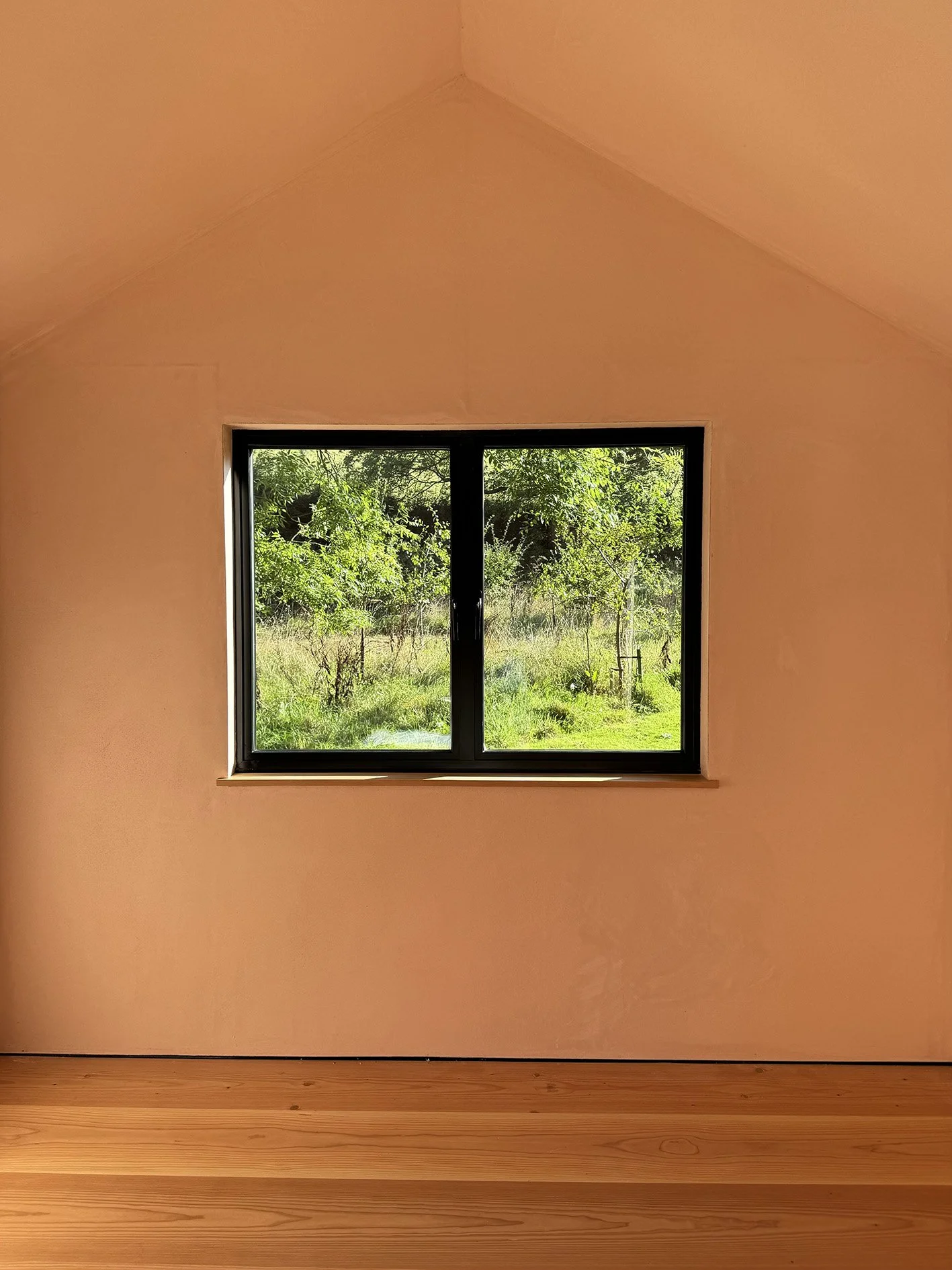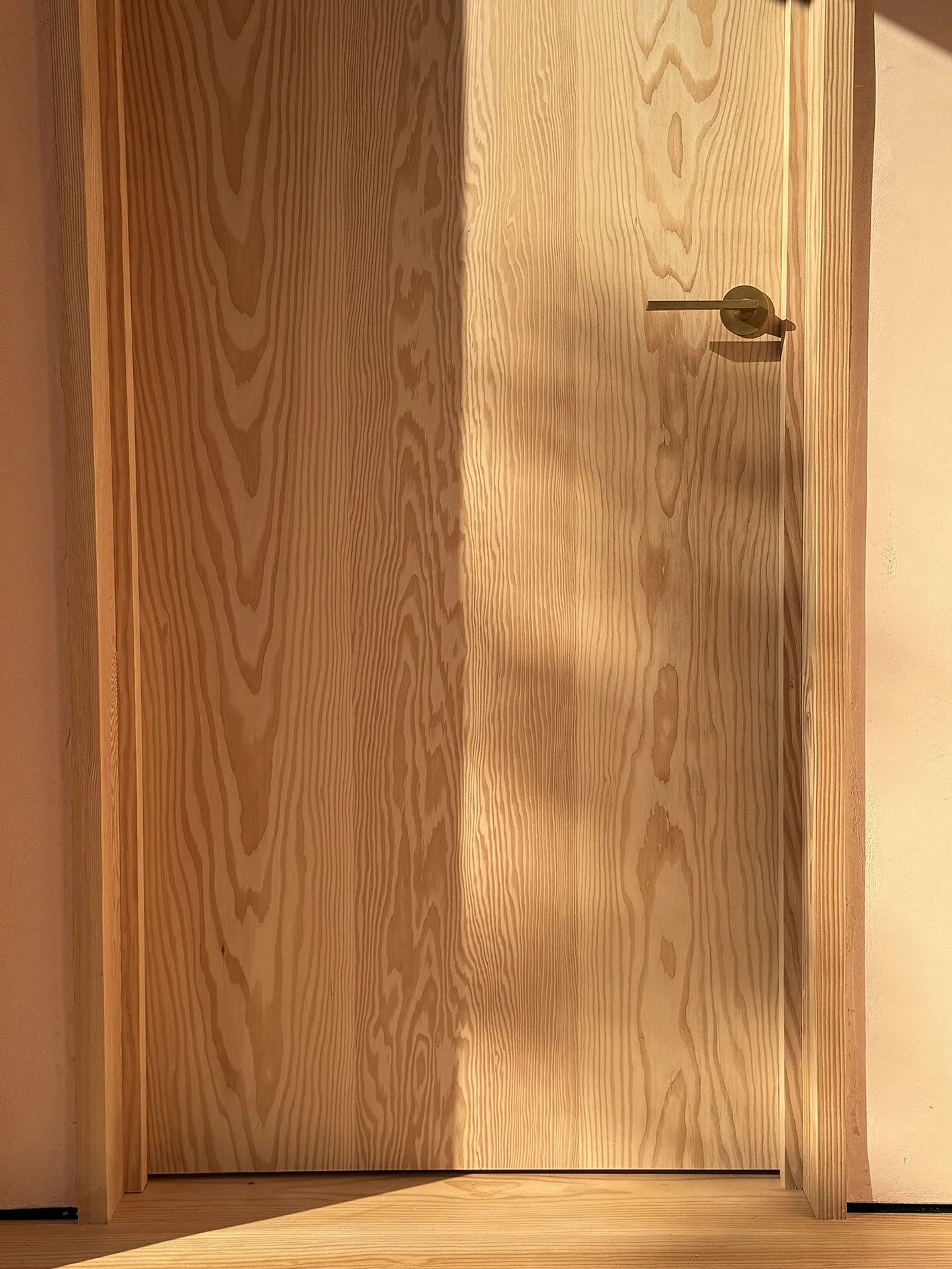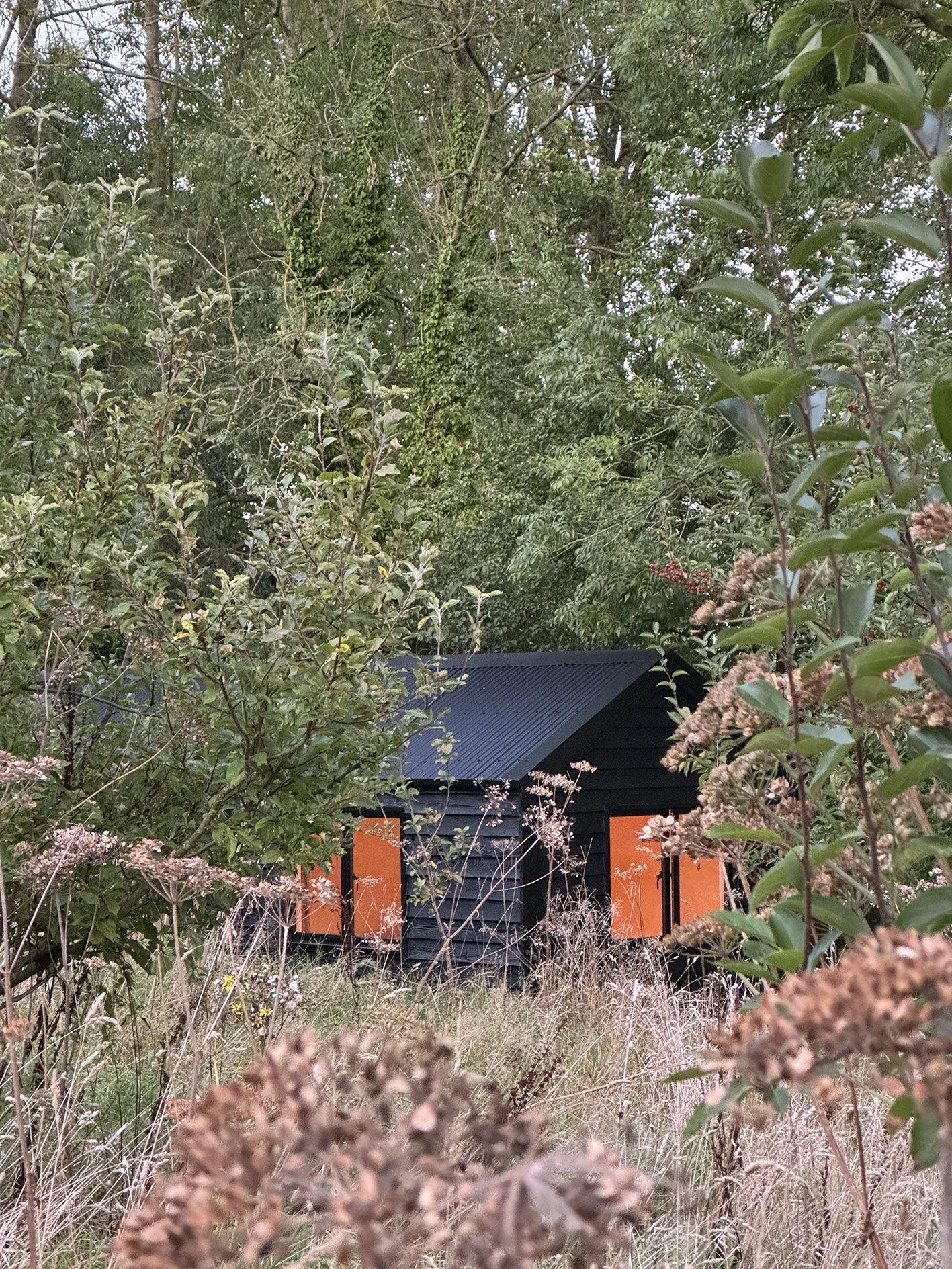cottage
Introducing the Chalk Road cottage. Designed for larger gardens and parcels of land, it can be used as standalone luxury living accommodation, extra bedrooms to a main house or a multi-roomed studio space. Dinesen Douglas solid wood flooring flows between rooms, clay plaster keeps the air cool in the summer, whilst British sheep’s wool keeps the space warm in winter. Internal doors are hand joined from solid clear grade Canadian Douglas fir. Please get in touch to discuss options for your cottage.
example floorpan at 39.5m2
Our cottages are bespoke, built around your needs and designed to sit comfortably within their surrounding landscape. Like our huts, they come with either a dual or single pitched roof and in both our classic finish - Dinesen Douglas fir flooring and clay plaster walls, or our working space option, with gypsum walls and ply flooring.
Pricing on Cottages is per square - we are happy to work to any layout or dimensions.
single pitch clay plaster and Dinesen Douglas
£3,500 per m2
dual pitch clay plaster and Dinesen Douglas
£3,650 per m2
dual pitch gypsum plaster and ply
£3,350 per m2
Included: planning application, delivery, foundations, installation and internal wiring and plumbing, bathroom and kitchen.
single pitch gypsum plaster and ply
£3,250 per m2









